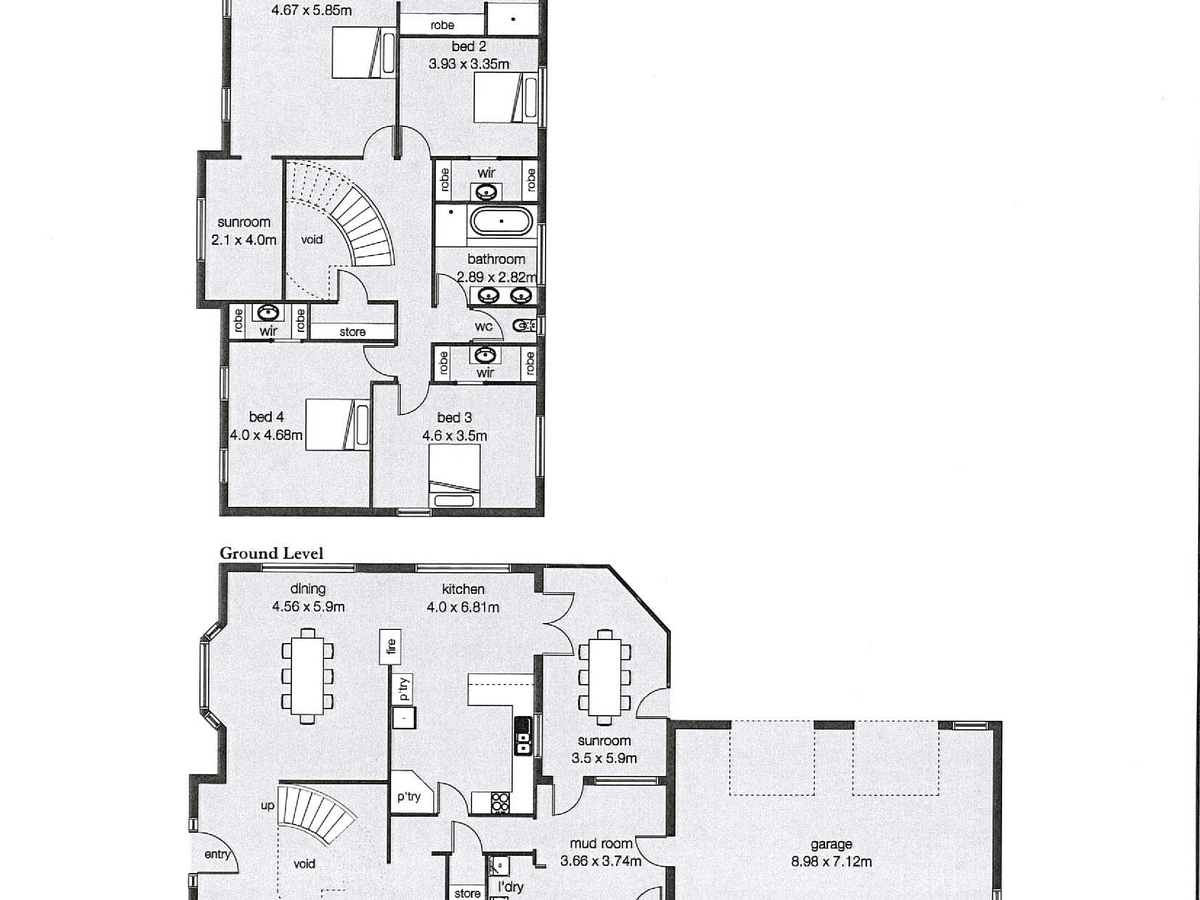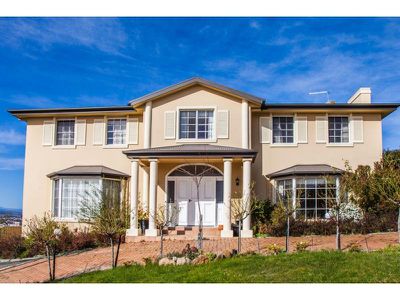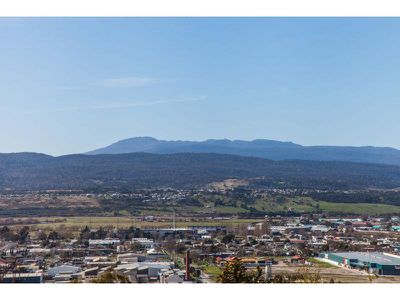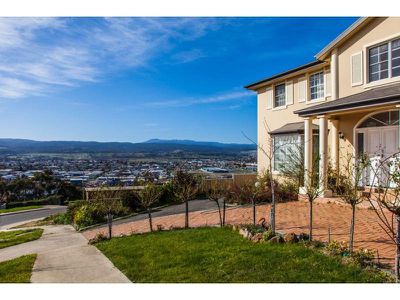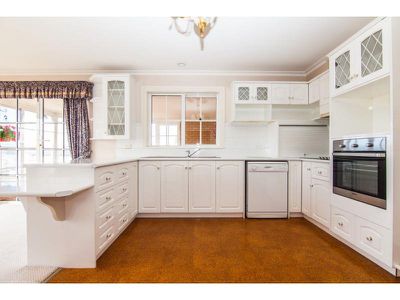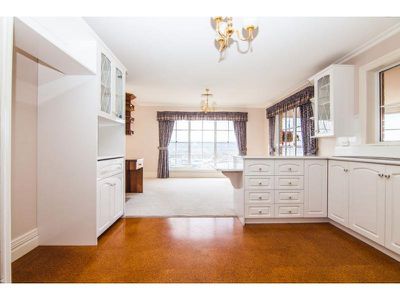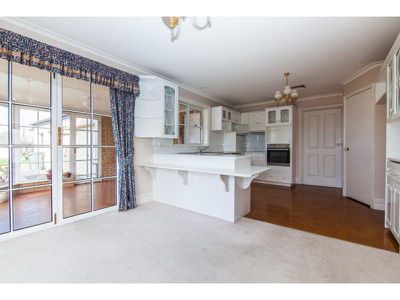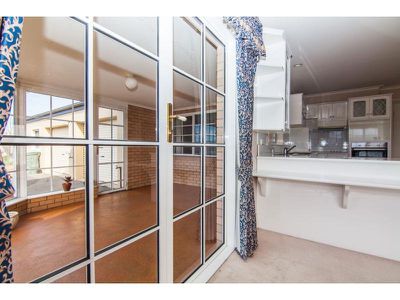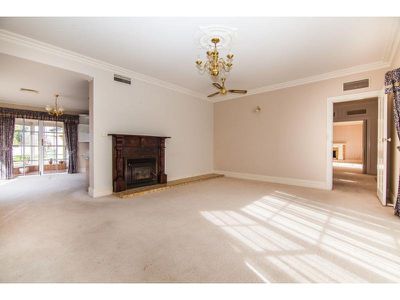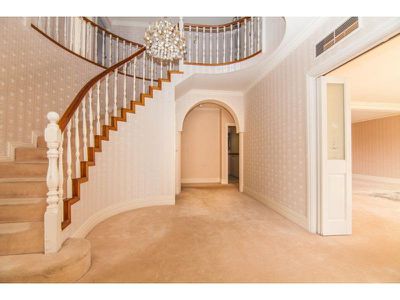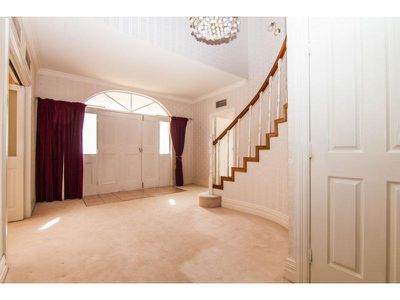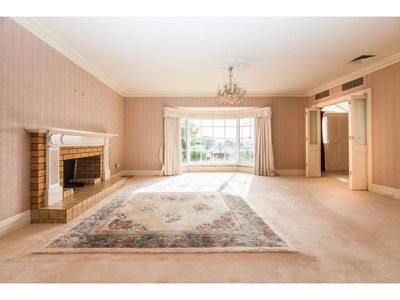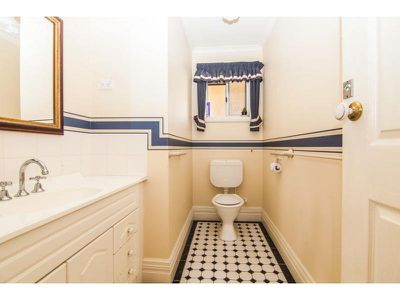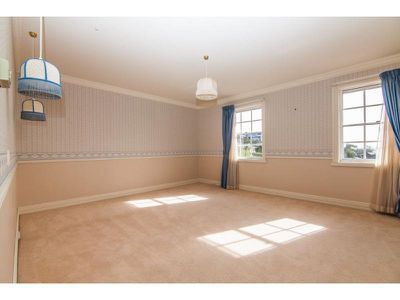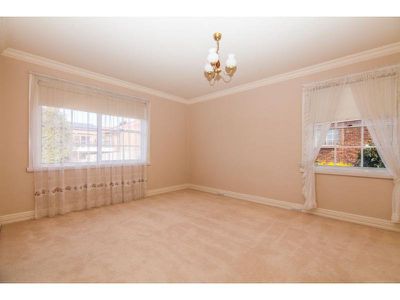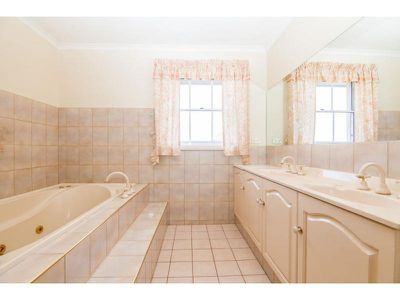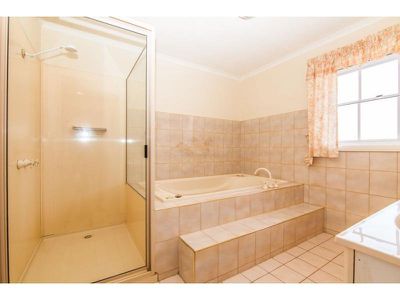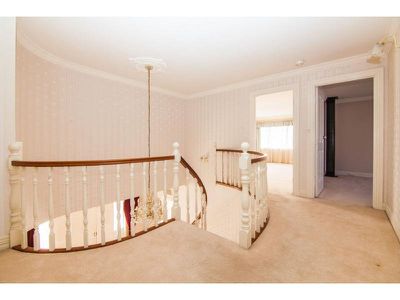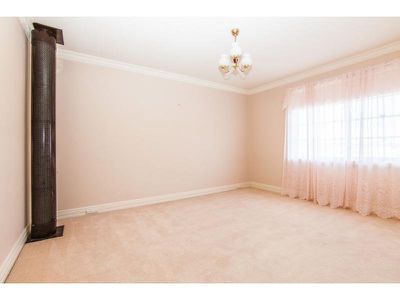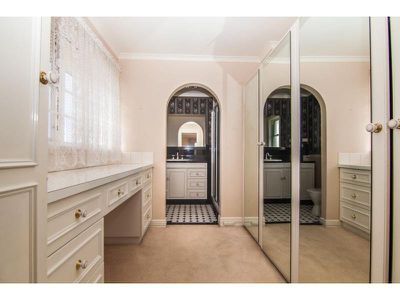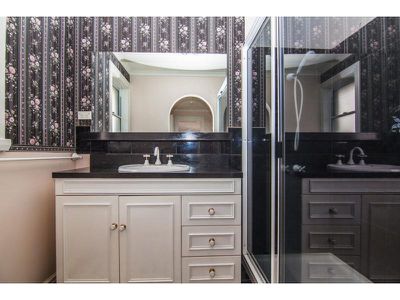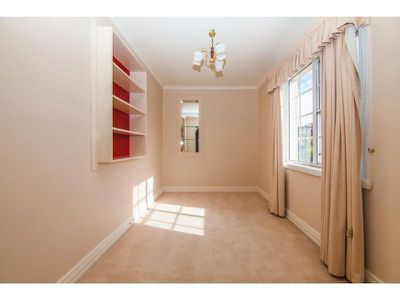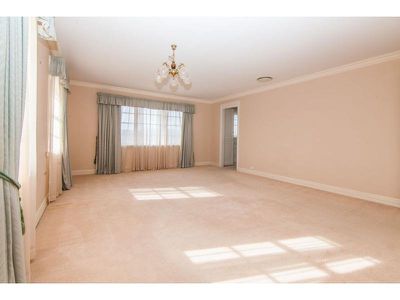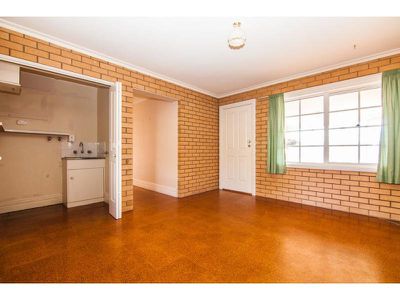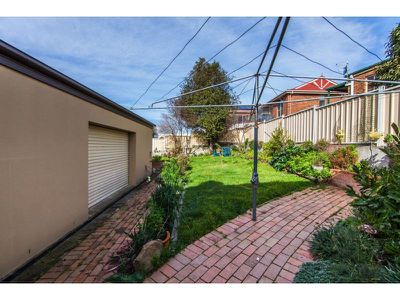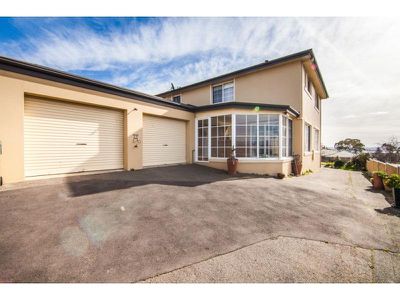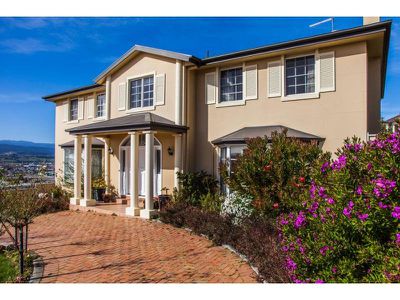This stunning 4 bedroom double brick home has the most amazing Tamar River & Mountain views from almost every room! The grand entrance will make you think you are stepping into your very own palace as you are greeted by a stunning feature staircase with chandelier.
To the right is the massive formal lounge room again with feature chandelier, large open fire place and you will also find the control pad to the central ducted heating system. To the left of the entrance is the main family living area, with wood heater, and wraps around to the dining and kitchen with French doors out to the sunroom.
The dining area is perfectly positioned to capture amazing views and the kitchen is a dream to work in with stainless steel wall oven, ceramic bench top hot plates, dishwasher, bread hutch, microwave hub, walk-in pantry and pull out island bench/breakfast bar.
Other features of the ground floor is the large laundry room with ironing board cupboard, laundry chute and bi-fold doors to home the washing machine etc, and this leads through to the internal access double garage with an extra roller door to the other side of the yard. The laundry also has access to the sunroom and out into the rear courtyard.
Winding up the stairs to the 2nd floor you will find the 4 bedrooms. To the left is the large master bedroom with walk-in robe to en suite with mirrored cupboards and the en suite features an extra-large shower. There is another room off the main that could be used as a dressing room or even a nursery. The other 3 large bedrooms all have walk-in robes all with European style basins in each walk-in. The main bathroom has a large step-up spa bath, separate shower and twin vanity with the toilet adjacent with its own hand basin.
This huge home features a neutral colour scheme throughout, is on 3 phase power, is insulated, cement floors retain the heat and this is all situated on a large level yard only minutes to Trevallyn cafes and shops and a short drive to the Launceston CBD.
Call Tony Kapeller Today to view this property
Property Code: 81
Features
Floor Plan
Floorplan 1
